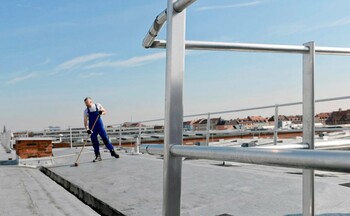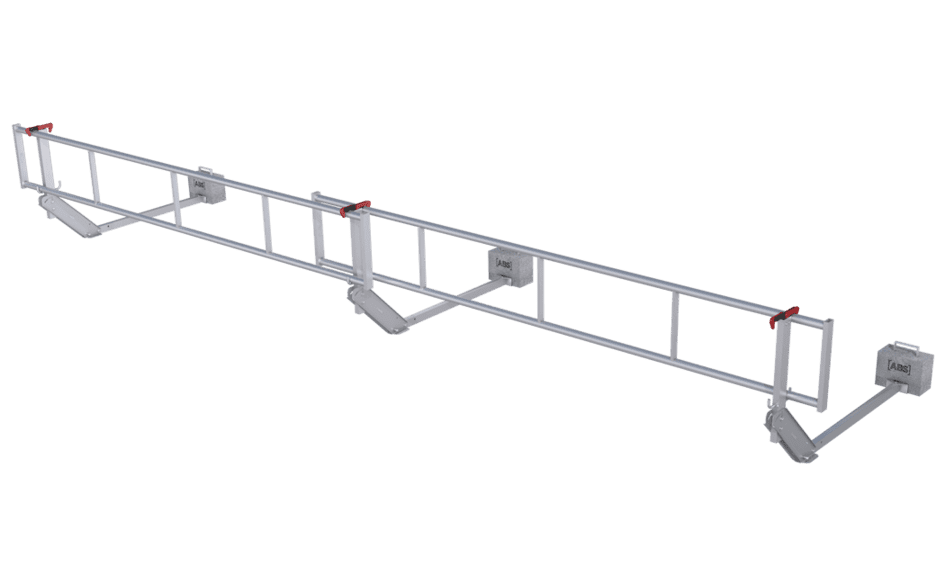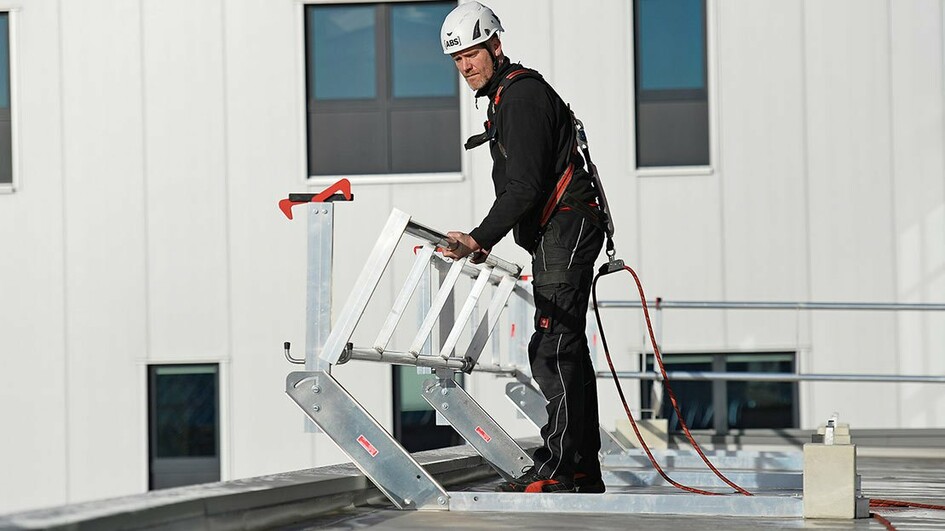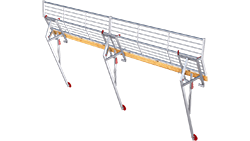Collective protection
Lateral protection
Temporary lateral protection can be used to secure a falling edge on a construction site. This may consist of individually prepared or prefabricated components, such as posts, bars and toe boards. The requirements for temporary lateral protection systems are set down in EN 13374.
Lateral protection systems - protection classes
Lateral protection systems are divided into the following classes:
- Protection class A: Designed for static loads caused by leaning against, holding onto, running against or falling against the system
- Protection class B: Designed for static loads and low dynamic loads caused by leaning against, holding onto, running against, falling against or crashing against the system after sliding down an inclined surface
- Protection class C: Designed for large dynamic loads caused by falling or sliding down a steeply inclined surface
Requirements pertaining to lateral protection systems
Similar to guard rails , lateral protection systems also come in many different designs. All lateral protection systems must be at least 1 m high. A lateral protection system must have a toe board at the bottom. This must be at least 150 mm high. This, however, does not apply to a surface that has a parapet running around it, as long as this is at least 150 mm high. If there is a gap in the lateral protection system, the distance between two sections of this system must not exceed 120 mm.
If a class A lateral protection system with knee rails (or middle bars) is installed, this must be constructed so that a ball with a diameter of 470 mm cannot pass through it. However, if vertical bars are used instead of middle bars, the maximum distance between these must not exceed 250 mm.
In the case of a class B lateral protection system, it must be impossible for a ball with a diameter of 250 mm to pass through it - irrespective of the design. This means that if you are using lateral protection with middle bars, several middle bars must be arranged on top of each other.
For class A and B lateral protection systems, the angle between the roof surface and the lateral protection system must be somewhere between 75° and 105°.
In the case of a class C lateral protection system, it must be impossible for a ball with a diameter of 100 mm to pass through it. The lateral protection system must be aligned so that it is positioned between the perpendicular and a line drawn at right angles from the roof surface.




